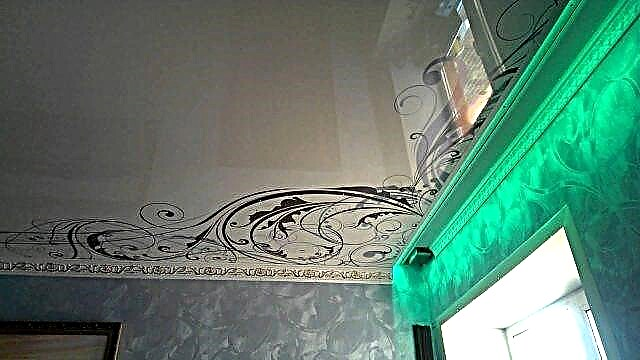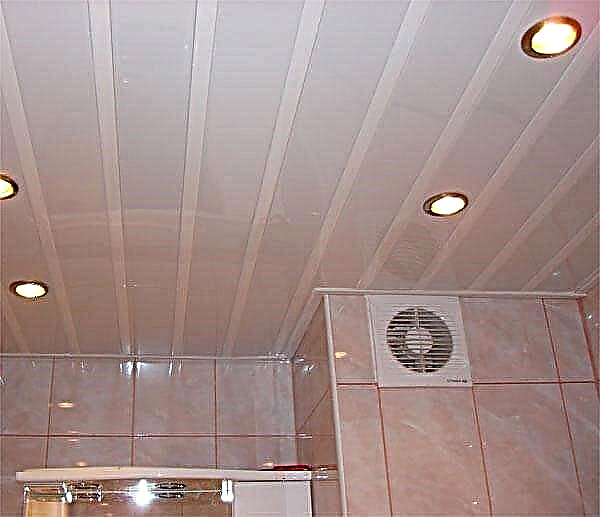To search for a project, use the convenient advanced filter,
where more 60 options for filtering
Advanced selection
Today’s houses are significantly different from the usual for many grandmother’s houses, yes they were cute in childhood, but an adult sees a lot of flaws in them. In new residential buildings, these disadvantages are taken into account, the designs of modern houses and cottages look stylish and at the same time they are cozy and comfortable. Many dream of becoming the owner of individual housing, but few decide.
What is a modern cottage?
A photo of the Domamo catalog will help you to imagine where the progress has been made and what changes have taken place in house building. A characteristic feature of new buildings is style. Smooth lines and streamlined shapes are the highlight of recent seasons, as in the fashion world for clothes. Based on the elements of minimalism and hi-tech, they are present both outside and inside the building. Laconic forms transform the space, making it as comfortable as possible, without even going inside, it's nice to look at them.
The main features of the design of a modern house
By ordering such an architectural work, you immediately become the owner of a unique project that experienced builders will translate into reality without difficulty. Subsequently, it will not be necessary to worry about the big bills coming from the used natural resources. The whole space is multifunctional and endowed with energy efficiency.
Projects of houses in a modern style from an aesthetic point of view are impeccable; in addition, they combine interesting and practical innovations:
- huge windows, glazed verandas, large balconies and loggias,
- a simple but roomy layout enclosed in a square or rectangle, the facade does not have large extensions and looks solid,
- beautiful roofs with an unusual configuration and a small angle of inclination, according to the project they are covered with tiles, which looks stylish,
- most often modern buildings go on two floors, but some options are thought out with an attic or a dwelling, there is an ultramodern building in the form of a sphere,
- the use of materials different in texture in the decoration of the building, the organization of lighting around the perimeter of the building using original lamps,
- light colors are used in the finishing of the facade, they can be combined with dark inserts on the railing, balcony rails, window openings or a separate part of the wall.
In the project, modern country cottages and houses are equipped with the latest engineering developments, autonomous systems are installed in them:
- heating
- sewers
- power supply
- air conditioning
- water supply.
Most of them are built on the ground floor, where it is fashionable to equip a swimming pool, an additional bathroom or bedroom, as well as a billiard room.
The appeal of a modern home project
Hi-tech houses are distinguished by a somewhat unusual architecture peculiar only to them and unusual technical characteristics. It can be both small in area of the house, and impressive size of luxury mansions.
The unique style of modern houses is created through the use of modern materials: plastic, glass, profile for facades, etc. Even at the design stage, architects pay great attention to working with space and the maximum use of natural light. As a rule, in such houses the heating system is supplemented by "warm floors". In addition, experts note that more and more customers are interested in the "smart home" system.
In houses built in high-tech style, it is appropriate to install autonomous energy supply systems. Such systems include wind generators and solar panels. On the roofs are installed systems for collecting, cleaning and heating rain and melt water. The use of energy-saving technologies is not just a tribute to environmental fashion, it is an opportunity to fully realize the main idea embodied in the design of a modern house - the idea of complete autonomy, independence from the environment.
But the use of the latest technologies and materials is still based on traditional principles of approach to the construction of a private house.
Features of projects of houses in a modern style
Despite the conventions of the direction, modern styling in the arrangement of the interior has certain common features:
- Practicality. The internal space is thought out as rationally as possible. This applies to both the general layout and the arrangement of furniture, the size and specific position of the windows, the organization of functional areas. The emphasis is on good lighting conditions, the predominance of free space, a small amount of furniture.
- Appearance. The exterior of the house can be almost anything. However, most often the architectural ensemble includes a flat (or almost flat) roof, straight lines, sharp corners, it requires a clear differentiation of colors. Often, the roof is used as an additional place for the organization of a recreation area. The layout of the modern house has large terraces, several balconies, verandas.
- Materials. In the interior and exterior, plastic, glass, metal, and processed wood panels are often used. Complex patterns, ornate mosaics and bizarre shapes are virtually eliminated.
What does a house project in a modern style consist of?
The documentation package includes the following sections:
- architectural - a construction plan with internal zoning of the space, with dimensioning and a detailed description,
- constructive - a schematic sectional view of a building with detailed layout of the foundation, floors, stairs, rafters and other elements,
- engineering communications project - distribution of all networks taking into account maximum rationality with explanations and calculations,
- design project - the design of the premises indicating the materials used, the features of the organization of space.
If you decide to become the owner of a cozy country cottage, contact our specialists. Experienced architects and designers will create a house project in a modern style that combines comfort, functionality and impeccable style.
The characteristic features of modern architecture
First of all, it should be understood that modern style is not a specific direction with a specific name. Of course, we can say that this or that project gravitates to the modern, techno or modern style, but in most cases it is rather a mixture of several styles at once with the predominance of individual architectural features.
At the moment, you can name only the general features of building a house in a modern style:
- Simple shapes, geometricity and clarity of all lines (project "Zelenogorsk").
- The interior space of each room. If this cannot be achieved for some rooms, they can be combined (for example, a kitchen with a dining room, a dining room with a living room, a living room with a hall).
- Maximum glazing using energy-efficient multi-pane windows (panoramic windows), as in our Baltic Riviera project.
- Ergonomic layout and multi-functional facilities.
- The use of multi-level and longline structures.
- Naturalness and proximity to nature (plankerns of the Sorokino or Sosnovy Bor type).
- Simple roof shape, often flat or pitched.
- Minimal decor - both facades and interior interiors.
- Optimum increase in natural light, including with the help of second light structures.
- A bold combination of finishes, the main requirement for which is environmental friendliness and safety for residents (Galaxy 5).
Another characteristic feature of building a house in a modern style should be highlighted separately. This is the maximum integration into nature and the surrounding landscape, for which natural colors and materials are used, landscaping of open areas and internal galleries is carried out.
Construction opportunities
The construction of houses in a modern style with the Bronze Horseman includes a full range of design, design and installation services. You can choose the finished development in the catalog or order a completely individual design according to the personal requirements of future residents. We will offer you:
- Convenient search for projects using the advanced filter,
- Information on the materials used and sample planning drawings,
- Photos of each house in several angles for visual familiarization.
Project selection
Modern buildings are ordered by progressive people who confidently look at life and will be able to appreciate all its comfortable sides. The main incentive for buying is the desire to stay modern and get housing in which everyone will be comfortable.
The main recommendations for selection are:
- proper zoning of the inside of the house,
- project selection taking into account your financial capabilities and preferences,
- building materials are purchased taking into account the climate of the area where the house will be installed,
- the number of rooms and the possibility of remaking one room into another, for good reason.
Do not want to doubt and wait for a suitable project, look for yourself one of the typical options offered by Domamo.
When choosing high-tech style house projects, consider:
- Zoning on the day, night and household parts will provide further comfortable living in an already built house.
- The general plan of the site will determine the best location and orientation of the premises in the house, harmoniously arrange the buildings on the site.
- A carefully crafted estimate will help the customer control the quality and timing of construction work.
- The use of materials that take into account the peculiarities of weather conditions will save your money during construction, reduce the cost of maintenance of the finished building.
All these features will be taken into account in the architectural project prepared by highly professional specialists of the Dom4m company. Also in our company you can order interior design.



