Interior partitions are an integral part of the interior in a studio apartment. Such an apartment is a room in which initially there are no partitions, its room is limited to only four walls. With the help of partitions in a studio apartment, you can create and separate a kitchen, dining area, living room, as well as a place to work, a sleeping area or a nursery, depending on the wishes and taste and residents of the studio apartment. All these functional areas of the studio apartment as a whole represent one common space that should be properly zoned and designed, as well as correctly positioned partitions and furniture in order to make maximum use of the space of the room, but not to overload it. Without partitions, it is impossible to create different zones in a studio apartment, they are very relevant for owners of apartments with such a layout, designers present many stylish and interesting zoning solutions.

The method of zoning and, subsequently, the entire interior of the studio apartment as a whole will depend on who the living space is for: for one person, for a couple or for the whole family. But in any case, the zoning of the studio apartment is inevitable, the number and purpose of the functional zones will depend on the number of people living in such an apartment. For zoning, designers suggest using different methods, such as installing partitions, walls, bar counters, as well as creating a two-level ceiling and floor with a partition between levels, as well as color zoning.
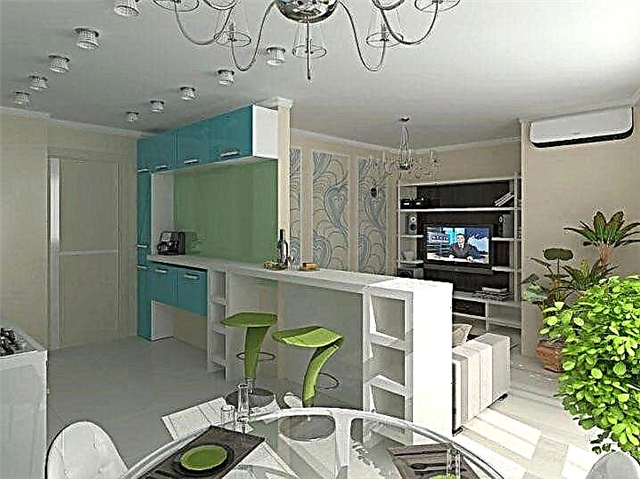
In addition, for a stylish and original zoning using a variety of partitions, it is better to use different materials and their colors for walls and floors in different zones, it is best to make these materials differ in their texture. If you can skillfully distinguish all functional areas in the interior of a small studio, it will be very easy for you to create a cozy atmosphere in the house, you can meet guests and at the same time the bedroom or kitchen will be separated and hidden from prying eyes.
Partitions in a studio apartment
Modern young people who think that it’s not worth getting married early, but the main priority is career and business, get the same housing provided for a single life. But the moment comes  when priorities change, and there is a need to establish partitions in the studio apartment. A young couple can no longer feel comfortable in the combined living room-bedroom-kitchen. These three zones first fall under zoning by partitions.
when priorities change, and there is a need to establish partitions in the studio apartment. A young couple can no longer feel comfortable in the combined living room-bedroom-kitchen. These three zones first fall under zoning by partitions.
The young housewife will want to watch a movie or a program in the kitchen while cooking, while the partner works in the living room on the laptop or also watch TV. Conclusion - it is necessary to install a partition that protects any of the zones from the penetration of odors and sounds. If this is not possible, other zoning methods can be used.
Partition options in a studio apartment
Young and successful people, as a rule, cannot afford to spend a lot of time on selecting ideal options for comfort in their apartment, they turn to specialists for help. Designers, getting to the place, demonstrates ready-made options on the photo of the partition in the studio apartment with various functionalities. Based on a wide selection, the owners of the studio choose suitable options and no longer spend their valuable time on this.
The most common types of zoning:
- Dividing the room into thematic fragments using furniture.
- The construction of light and simple frame partitions from drywall or curly, embossed plastic in the form of patterns, cells. You can order through wood shelves.
- Play on floor levels for visual separation.
- Another way to visually delimit rooms is with the color of furniture and walls, the ceiling of the floor covering.
Not all of the above methods can hide sounds, visibility, smells from one zone to another. Therefore, before undertaking repairs, carefully think about what functional characteristics the partitions in your house, apartment should have.
Characteristics of partitions for a studio apartment
Walls made of drywall with the installation of a door in a box will hide not only visibility, but also sounds coming from an adjacent room. Insulation is laid inside the frame, providing additional properties, both in heat circulation and in sound insulation. For such partitions, it is necessary to take permission in the BTI. Contact there with the plan in duplicate, documents of ownership and a passport (copy + original). This type is considered capital, and the price of a partition in a studio apartment made of drywall or wood is correspondingly higher than for bookcases or zoning with curtains.
As for the partition between the living room and dining room, it can be made of glass in the frame. Glass constructions on technical characteristics are equated to furniture elements. Special permissions are not needed.
Types of Partitions
Partitions can be used to separate functional areas. Similar details can have the most different design. It is recommended to select options that fit into the overall style of the interior.
Partitions are made of various materials, from bamboo to plastic. You can choose the perfect option for every taste and budget.

Consider the popular and sought-after models of partitions that are suitable for zoning in a fashionable studio apartment.
Glass
Partitions from glass fit into many interiors. Not so long ago, similar elements were present only in restaurants, offices or bars. Today they are relevant for the design of residential apartments.
Modern manufacturers produce products with very durable glasses, so in operation such partitions are absolutely safe. Their main advantage is versatility. These designs are undemanding in relation to the indoor microclimate. They can be in rooms with both dry and moist air.
Many studio apartment owners turn to glass partitions because of their resistance to mold and mildew.
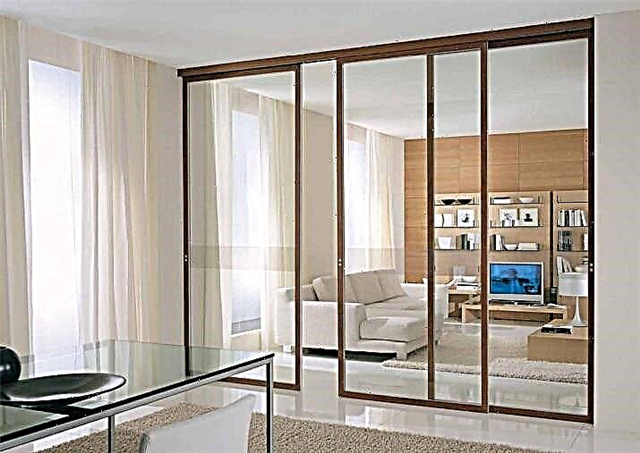
Wooden
No less popular. They are lightweight. There are modular and wireframe options. Installation of such elements is not difficult and can be done independently.
With the help of wooden partitions, you can qualitatively delimit the room, without overloading the floor. For the installation of such systems do not need additional fittings.
Designers strongly recommend supplementing such loft and eco-friendly apartments with such products.
It should be noted the environmental friendliness of wooden partitions. They will not emit harmful fumes, even if the room is kept at a high temperature.
Wood is a malleable material and is easy to process. So, you can make a unique partition with carved patterns, cover it with varnish, paint or decorate with a variety of prints.
The disadvantage of such instances is the need for regular surface treatment with special antifungal compounds and anti-mold agents.
It is not recommended to install wooden partitions if the air in the apartment is too humid or dry. Do not keep such parts in direct sunlight, as they may dry out over time and crack.
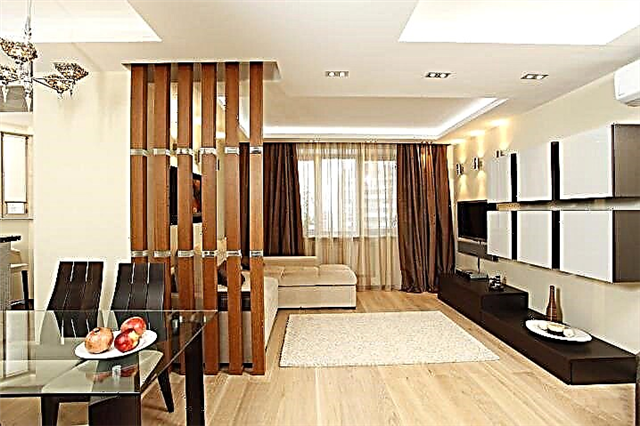
Plastic
Plastic models are common today. They are very easy to operate and have a modern design. Dust does not settle on the surface of the plastic, which curtains-curtains or models with draperies cannot boast of.
Glass inserts in such cases have a small thickness, so the whole structure can also be thin. Plastic partitions will not take up much space, but they will look very neat.
Today, various companies offer a huge number of plastic partitions with a variety of design designs. The apartment can be equipped with traditional matte or shiny glossy models.
Interior
For a studio apartment, interior sliding partitions are ideal. They perform in such conditions not only a functional, but also a decorative role. For this reason, they are often addressed by creative people who prefer original and creative interiors.
Sliding models are made of different materials. One of the most popular are glass specimens. They are often decorated with large vinyl stickers with various patterns.
Wooden products are more suitable for classic or minimalist interiors. The selection of such options should be approached very carefully. For example, a large blank partition made of dark wood is more suitable for fencing a bedroom or work area. In a living room, it will not look very harmonious.

Methods for dividing a room into zones
There are many methods of zoning in a studio apartment. Consider the most popular and spectacular options:
- You can delimit the space using the ceiling. It needs to be made multi-level and to form high-altitude differences at the junction of two functional zones. Many people turn to light differentiation on such surfaces.
- Another convenient option for separating surfaces is the floor. For example, you can separate the kitchen and the living room with two different floor coverings: put tiles in the dining area, and laminate in the living room. The species diversity of flooring can be laid out directly, obliquely, along and across. With similar design and separation options, the space will look more interesting and brighter.


- Often, studio owners turn to such a delimiter as a podium. But with such objects it is worth being careful. Their rise should not be less than 45 cm.
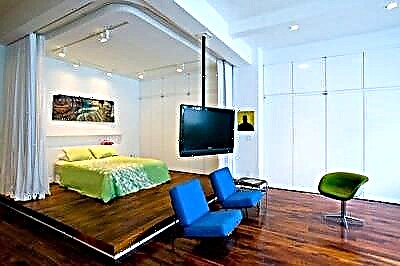
- You can divide the room into zones using arches and columns. They often install glass shelves designed to store decorative trifles. Such solutions look very expensive and aristocratic, especially if there is an appropriate interior around them. Such options most often separate the kitchen from the living room.


- In a small studio, you can turn to the separator, which does not occupy free space - accent walls. They get off with contrasting materials that highlight a specific area. Typically, these techniques are used to separate the living room or bedroom. Accent walls are located on the wall behind the couch and TV, as well as behind the bed.


Color zoning
Apartments in which there is a zoning of functional spaces with the help of color look very interesting.
This technique can affect walls, ceilings, or floors. For example, you can separate the kitchen area from the living room using white walls and a beige floor, and in the living room these surfaces can be decorated with a dark blue and light gray shade.
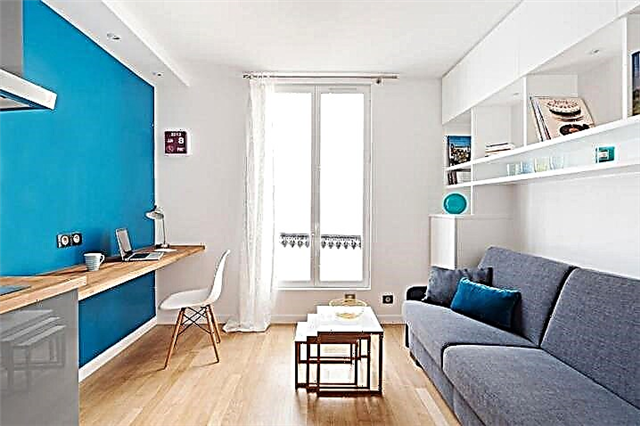
A laminate of different colors is often placed on the floor. So, the bedroom can be separated with a light brown laminate, and in the living room and kitchen put coverings of dark chocolate colors.

Be careful with contrasts. The colors should look harmonious in the overall ensemble. The eyes from multi-colored zoning should not hurt and get tired, so the selection of materials should be taken very seriously.
Many apartment owners delimit the area using materials that differ in shades from each other. For example, they select white for the kitchen, beige for the living room, and chocolate wallpaper for the bedroom.
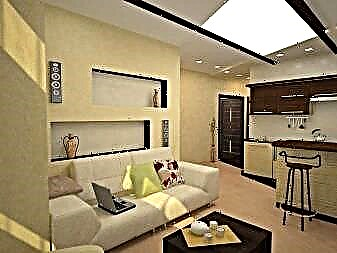

Examples of design projects
If you like beautiful and spacious areas with contrasting pieces of furniture, then you can refer to the following ensemble:
- Place a beige or dull lemon sofa opposite the built-in shelving and place the TV there.
- Behind the sofa you should equip the kitchen area: place a dark suite along the wall with a refrigerator and stove. Separate the living room and dining area with the help of a black bar counter, standing behind the back of upholstered furniture.
- Use different colors to separate. Lay a light brown laminate in the living room, and white tile with small black diamonds in the kitchen. Such an interior will look spectacular against the background of white or light beige walls and ceiling.
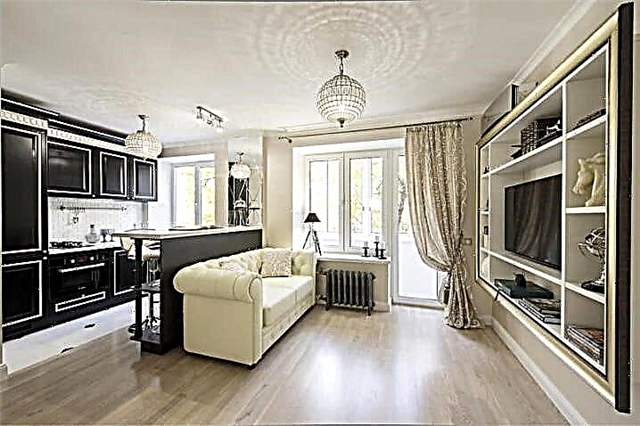
A very beautiful and cozy interior can be composed in a small studio using the following materials and furniture:
- Separate the kitchen area from the living room with dark brown tiles and a similar laminate.
- Decorate the living room with a beige or light caramel shade. Place white soft chairs and a TV stand with high shelves.
- Behind the living area you can arrange a sleeping place with dark chocolate walls. It should be separated using sliding partitions with frosted glass.

Light shades can visually expand the space. Consider an effective version of this design of a fashionable studio apartment:
- Decorate the living room with white plaster, and lay a dark laminate on the floor.
- On this square, place a cream sofa, ottoman and coffee table.
- To the side of the living area, equip the bedroom. Divide the space with tall white book shelves.
- In the sleeping area, against the background of a light bed, a white brick wall, complemented by a large contrasting picture, will harmoniously look.
- The ceiling should be left white and several small luminaires with metal edging should be built into it.
The benefits of using partitions
Before talking about the advantage of interior partitions, you must first understand what a studio apartment is. In fact, this is a one-room apartment, in which there is one large room without partitions. Of course, living in such an apartment will be uncomfortable if the recreation area and the working area are located in the same room and are not separated from each other by a wall. That’s just for this there are partitions, with their help you can very beautifully divide one large room into several functional areas, for example, harmoniously separate the kitchen area from the recreation area or the play area from the work area. There are a lot of options for dividing zones, it all depends on what you want to get in the end.
If we talk about the advantages of zoning with the help of partitions, then there are a lot of them, because with the help of such devices it is possible to make luxurious apartments from an ordinary plain-looking room. In addition, the installation of partitions does not take much time, because such designs are lightweight and easy to install.
Various materials are used for their manufacture, it can be: glass, metal, mirror, plastic, wood, etc. Glass partitions in a small studio apartment look especially beautiful, they visually enlarge the room and make it brighter.
Zoning Options
A single space in a studio apartment is attractive because it allows you to perform the separation of zones at will.For a modern person, it’s enough to allocate several zones for a comfortable stay: a working area, a relaxation area and a kitchen area. To separate the room into separate zones, you can use different options, but professional designers most often use:
- Furniture items,
- Color zoning,
- Sliding partitions in a modern studio apartment,
- Podium.
All these options can be applied both separately and combined. Especially great attention should be paid if separation and decoration of the kitchen area and recreation area is carried out. We will talk about this in more detail.
Kitchen-dining area
Here, the space must be used as rationally as possible, it is very important that the studio apartment does not resemble a standard apartment, but remains bright and spacious. Here it is required to arrange everything in such a way that the kitchen area of the dining room was spacious and functional, while it should have some kind of isolation. Therefore, the design must be very well thought out, while it is very important to take into account all the nuances.
Some people prefer to use interior partitions, which are made of drywall or wood, others prefer airy glass constructions, and functional “islands” are the third. Experienced designers claim that any classic interior design for dividing the kitchen area can be sophisticated and perform useful functions. The main thing here is to correctly determine what exactly to make a partition for zoning the space in the kitchen of the dining room. In addition, when designing, you should pay attention to many details:
- The kitchen-dining room with an interior design should in no case lose its attractiveness, it is very important to observe the unity of space and withstand a stylistic decision with other areas. It is undesirable to carry out the separation of zones using a very high interior partition, it is best if it does not reach the ceiling a bit.
- When choosing the material, texture and color of the interior design, it is necessary to take into account the overall design of the studio apartment. A correctly selected design can successfully highlight the harmony of the entire room and allow you to beautifully distinguish between zones, while maintaining the unity of the apartment.
- If the partition to separate the dining room kitchen area is opaque, in this case it is best to make it not very high. The main thing is to choose a material that would be in perfect harmony with the ceiling, flooring and walls.
- Kitchen-dining rooms with combined interior designs look very nice.
- It’s great when the kitchen is separated by a transparent partition. It will bring lightness and airiness to the room, while allowing to make the room space visually larger and lighter.
Rest zone
The recreation area is already the other half of the studio apartment. More recently, this part was used only as a dining room, and today they place comfortable upholstered furniture in this area, decorate it with flowers, put on a TV, in a word, equip everything so that you can relax comfortably. The most important detail of the relaxation area is the decor. It is chosen taking into account the existing interior, but at the same time, the desire of all living in the apartment is necessarily taken into account.
Lighting is best chosen in order to emit soft pleasant light. You can also use spotlights for the recreation area, such a solution will bring notes of special charm to the room.
Sliding interior structures
The device of such structures is almost exactly the same as that of sliding doors. They consist of a guide beam and sashes, which can be several or one. Thanks to the unique system of rollers used in the partition, the opening and closing of the partition is easy and silent. Very often, such products are made of wood, plastic or colored polycarbonate.
Glass partitions
Such designs are divided into two types: mobile or fixed. The latter option will be an ideal solution for conservatives who prefer that their house has everything thoroughly and permanently. This design is made of shockproof glass, and their fastening to the ceiling and floor is carried out by special fasteners. Glass structures can be mounted around the entire perimeter using a frame or point. If the partition is mounted pointwise, then connectors and spiders act as fasteners. Glass partitions can be equipped with simple hinged doors, although such a solution today can not be found so often. To date, most often used doors that are equipped with a mechanism that functions as in a closet. I must say that such a system has a lot of advantages:
- Noiselessness. The mechanism of such a partition is designed in such a way that its opening and closing occurs completely silently.
- Ride. Even a child can open or close the door, and he will be completely safe, all he needs to do is gently push the door to the side so that it rolls to the side along the guide.
- Long service life. If you select high-quality fittings, mechanisms and other elements for a glass partition, in this case it will last more than a dozen years.
Partition material
Most often, glass is used for the manufacture of interior partitions, it can be transparent, matte, mirror, dark, color. Glass products can not only successfully distinguish the room into separate zones, but also bring a special chic to the interior.
In the event that you want to improve sound insulation in a studio apartment, then it is best to install wooden structures. To make them attractive, they can be decorated with original decorative inserts. True, the cost of a partition made of natural wood is very high, but they will serve you faithfully for many years.
If you want to choose a cheaper option, but at the same time make it as interesting as natural wood products, then in this case you can purchase structures made of chipboard or fiberboard. As a rule, such partitions are pasted over with natural veneer, therefore they practically do not differ from wood.
Currently, there are many more materials that are widely used in the manufacture of interior partitions.
The dining room kitchen area.
If it is necessary to distinguish between the functional areas of the studio apartment, then as mentioned above, several factors must be taken into account. And first of all, it is worth starting from what particular zones need to be divided.
So in order to make the kitchen and dining room area more detached, but not make the studio look like an ordinary apartment, you can use different types of partitions or island furniture (bar, nightstands).
Multilevel ceilings and floors, as well as color separation in this case, are not a practical option. For a kitchen zone in a studio apartment, a partition is best suited. The main thing is to choose the design and the material from which it will be made.
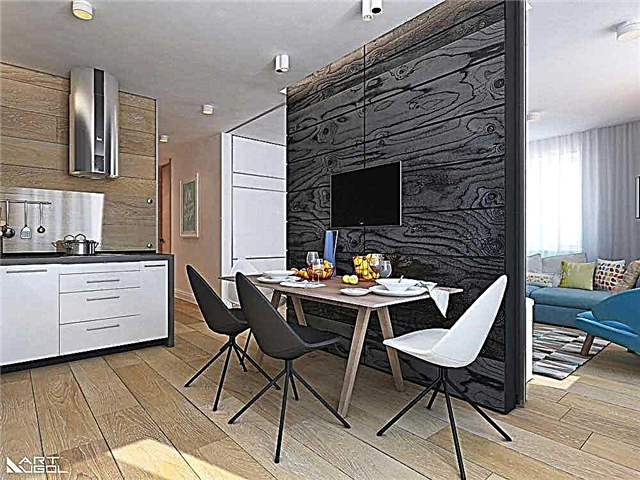
The kitchen, dining room, recreation area and other areas during the arrangement should not lose the stylish look and unity of space. Therefore, it is better to use glass partitions or combined models with inserts.
Zoning with color.
Color zoning allows you to conveniently divide the interior of the studio apartment into separate zones with minimal cost. To do this, you only need knowledge about the correct combination of colors and shades, the ability to choose them and the availability of different materials of suitable colors and shades.
For zoning using color, decorative paints of different colors, plasters, textiles, furniture with colored facades, mobile partitions or screens, as well as lamps or decorative illuminations with colored lights, are used.
Many people have probably heard that the color in the interior has a huge impact on the well-being and psyche of a person. Therefore, it is worth carefully choosing shades for each zone.

For the kitchen, you should choose calm and warm shades that will give energy, for example yellow, orange. For the bedroom, it is better to choose colors that allow you to relax and rest, such as green. But at the same time, it is worth remembering that all the colors and colors in the interior of the studio should be harmoniously combined with each other and not create an imbalance.



